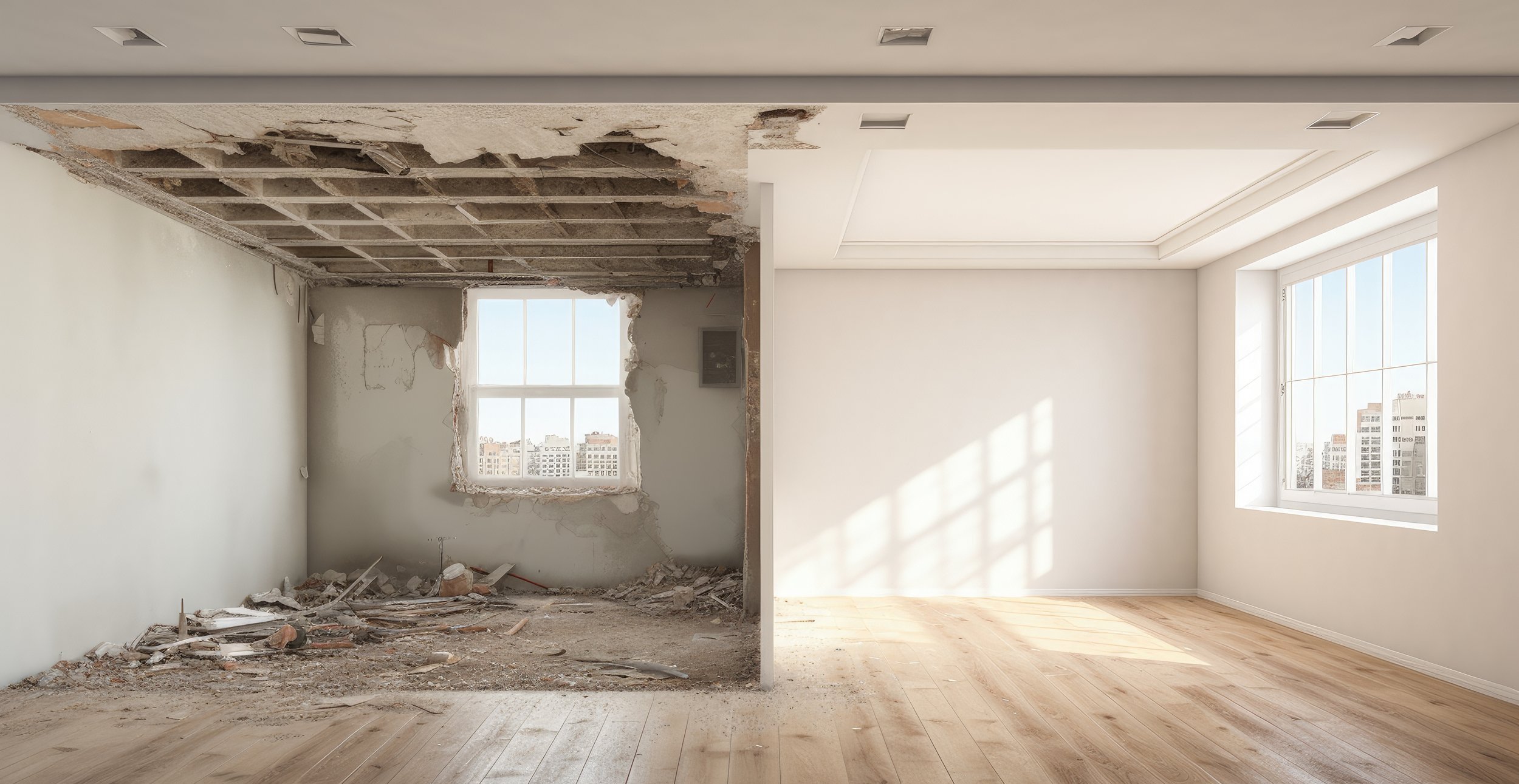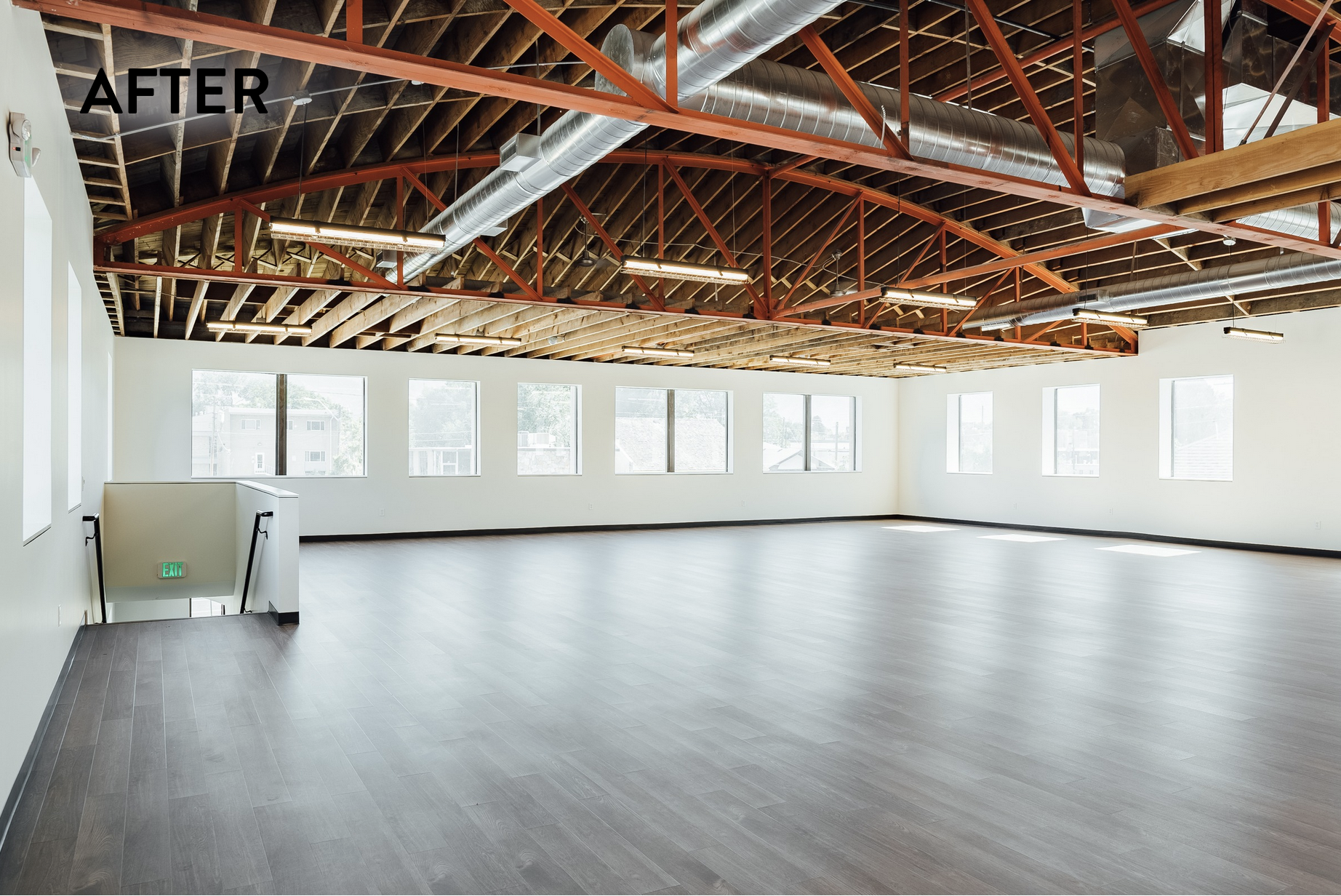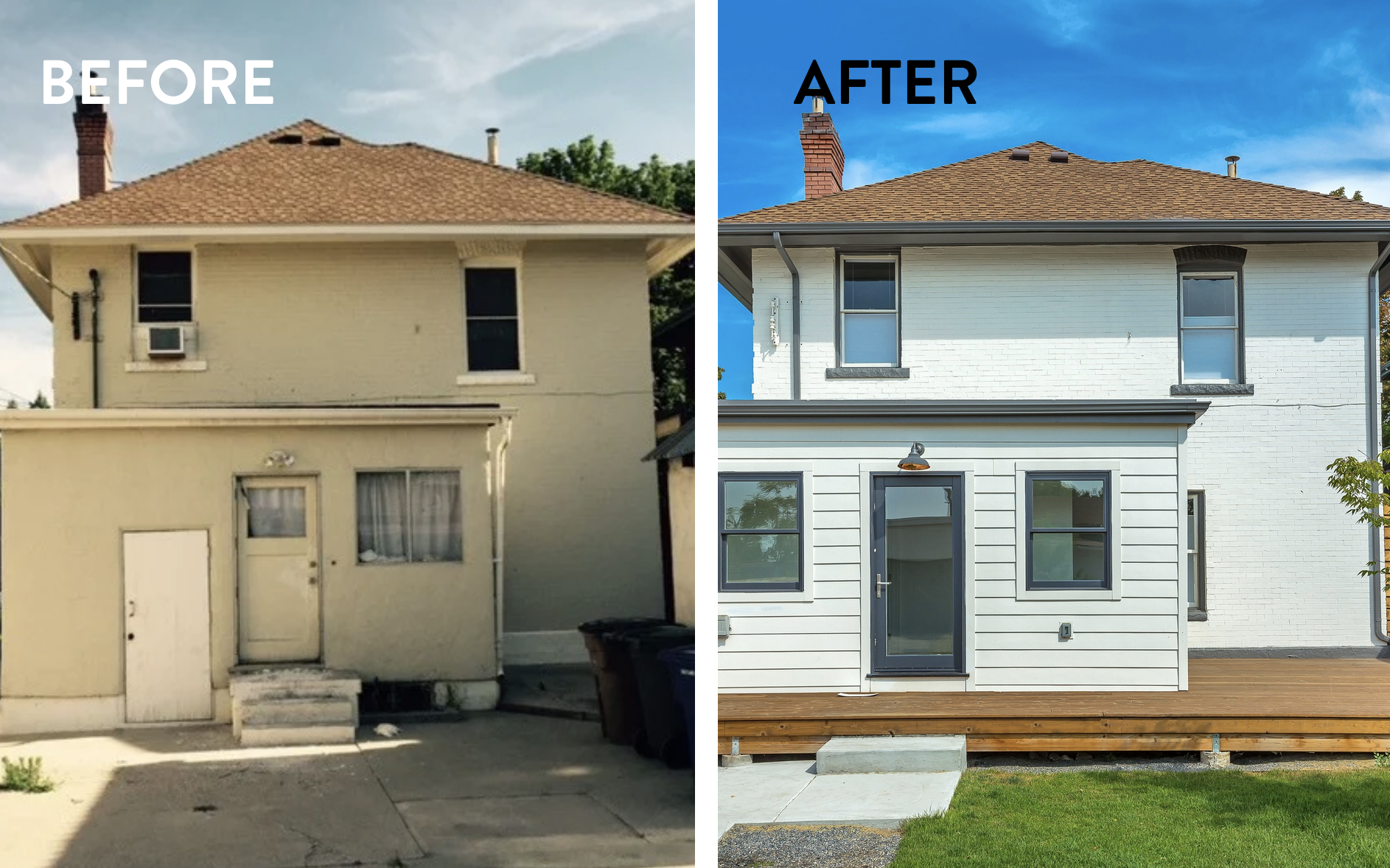
Paul’s Past Projects
Paul loves the stories written into older buildings. And he can often see past the time-worn and find things worth preserving and bringing back to life. His favorite investment projects have been those in which an area with a fair amount of grit was brightened up in a meaningful way. From restoring old homes to beyond-original splendor to bringing bright, modern condos to a neighborhood that needed the turnaround, Paul’s rolled up his sleeves and gotten to know real estate from the inside out.
Major Studios
From dilapidation to affordable innovation
Project Overview: This small lot—just a tenth of an acre to be exact—was home to a single-family house that was in pretty rough shape. Salt Lake City has a massive deficit in affordable housing, so Paul seized the opportunity to address a city-wide problem and contribute positively to the surrounding neighborhood using some private-sector ingenuity. After copious amounts of troubleshooting, design discussions, and zoning paperwork, he conceived a 20-unit apartment building comprised of 250-square-foot dwellings that would be income restricted and affordable for individuals making just 60% of the local median income. The resulting property is minimal and tasteful: common areas utilize colorful artworks to brighten the space, and each unit is thoughtfully designed to maximize every square inch of space for modern and comfortable living.
903 E. 2nd Ave.
Shell of a home becomes belle of the block
Project Overview: The house at 2nd Ave and O—smack-dab in the middle of one of our city’s most charming neighborhoods—was one of those inexplicable, real-estate train wrecks. What had once been a lovely, single family home had been chopped up into sad apartments, after which a fix-and-flip operation removed all original Victorian charm before running out of cash, leaving behind a magnet for unwanted activity. In a huge leap of faith, and with the help of a 20% Utah Historic Preservation tax credit, Paul embarked on 18 months of painful construction to restore the home inside and out, eventually moving in with his wife and son. Redesign included a wrap-around porch (based on sketches from old tax records), and the home is once again contributing to the historic fiber of the neighborhood.
1588 S. Main St.
Major makeover for a nondescript office
Project Overview: A structure easily passed by without notice, this 1950s brick building is located on a quickly transforming (and still growing) corner of 1700 S. and Main. Paul and his partners set to work proving that some of the best renovations are more about subtracting than adding. They stripped the space down to the bone, and rebuilt it with the simple necessities: new roof, insulation, electrical, plumbing, and HVAC. Upstairs, buried beneath who-knows-how-many layers of dropped ceilings, a jaw-dropping barrel-vaulted ceiling had been hidden for years—minimalist white walls were chosen to highlight the details and original steel trusses, thus setting the tone for the entire space. Voluminous and filled with natural light, it might just be one of the most surprising office spaces in the city.
630 East 300 South
Restoring a downtown Victorian property
Project Overview: At some point in this home’s 100+ year history, someone had taken it from beautiful Victorian to bad up/down duplex. Terrible finishes were outdone only by the poor floor plans and two dropped ceilings—a downstairs unit featured a shoebox bedroom too small for any level of comfort. Paul undertook the project with a business partner, Pam Colbert. Together, they redesigned the home, working hand-in-hand with contractor Dale Chapman of DC Construction to complete a down-to-the-studs renovation on both floors. Taking advantage of state and federal Historic Preservation tax credits for the project, they restored the property to its single-family roots, with a killer open-format kitchen/dining/living area on the first level and three-bed, two-bath layout upstairs.
1680 S. Main St.
Reviving a former five and dime
Project Overview: This garish, yellow-colored building on the northwest corner of 1700 S. and Main was in rough shape, having limped along for some time selling cigarettes and beer before finally going out of business. Nearly every window was broken or boarded up, and during demolition, Paul encountered a staggering number of dead mice and cockroaches. He set to work on redesigning something that would visually engage and add value to the surrounding area, achieving it in part with a new facade and corten steel parapet designed by AJC Architects. The structure is now home to a local non-profit, which has brought its own design to the industrial, wood interior and takes full advantage of the massive, square windows. This corner is now a lively and vibrant one that adds to the growing momentum of this up-and-coming neighborhood.
Weed-covered lot gets the treatment
Chateau Costceau
Project Overview: Formerly barely inhabitable—its interior unkempt, its exterior covered in old asbestos siding, its weed-covered lot faded into the surrounding industrial swath of the city—Paul found this home and immediately saw its charming quirks and perfect potential. Countless hours of demolition were required, and at one point, the garage was propped on steel pipes and “scooted” to a more suitable spot on the property. After professional asbestos abatement and fully overhauled plumbing, electrical, and flooring completed, the home was ready for some finishing touches. New cabinets and appliances were added, alongside fresh tile, lighting, paint, and landscaping, all to highlight the property’s most distinctive characteristics.
Boarded-up corner to breakfast hot-spot
Sweet Lake
Project Overview: Another forlorn blight (sad, empty parking lot owned by a credit union across the street) on the corner of 1700 S. and Main, Paul seized the opportunity to further contribute to the development and improvement of this growing area. He purchased the property in 2013 and set to work with local, modern architect Pierre Langue (Axis Architects) to design a commercial space that would lend itself to a thoughtfully crafted and creative office space, yoga studio, boutique retail shop, coffee house, or—potentially—a restaurant. Fast forward a couple of years, and the corner became the new home to Sweet Lake Biscuits & Limeade, a popular SLC spot for brunch. The development brought life to a formerly neglected stretch of 1700 South and became one of the anchors for this emerging neighborhood.



















































































